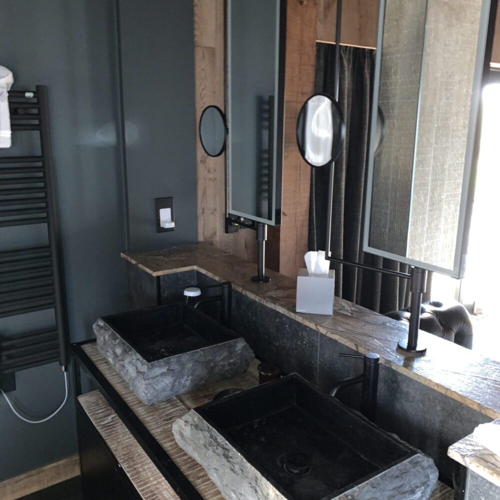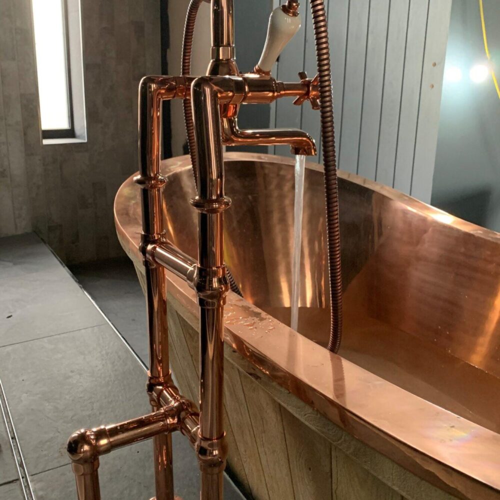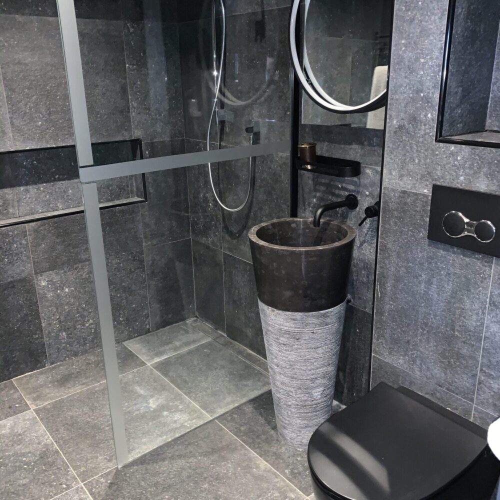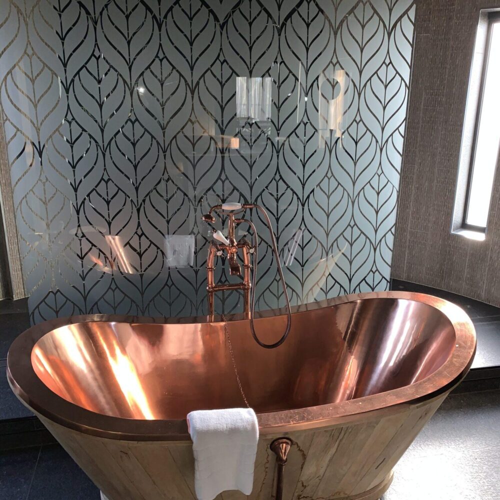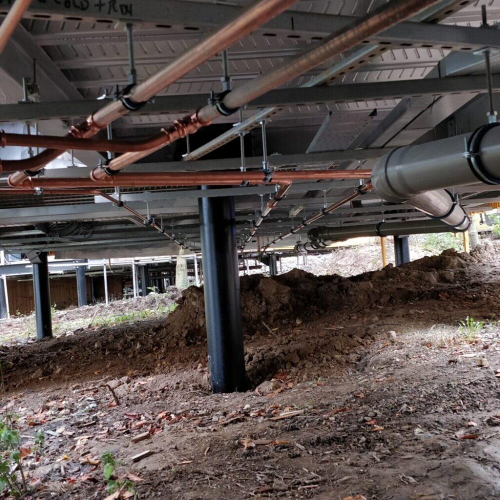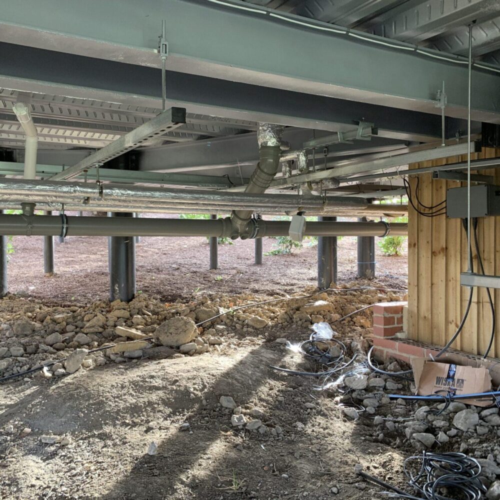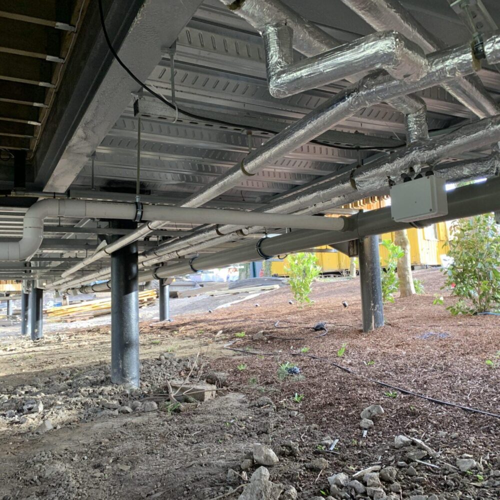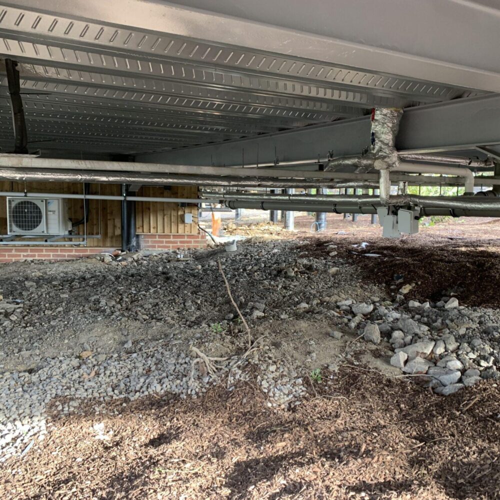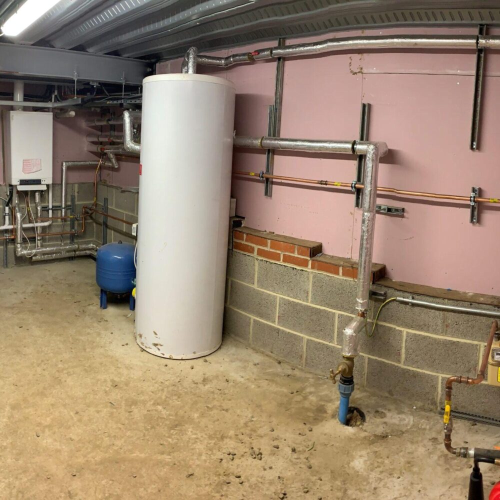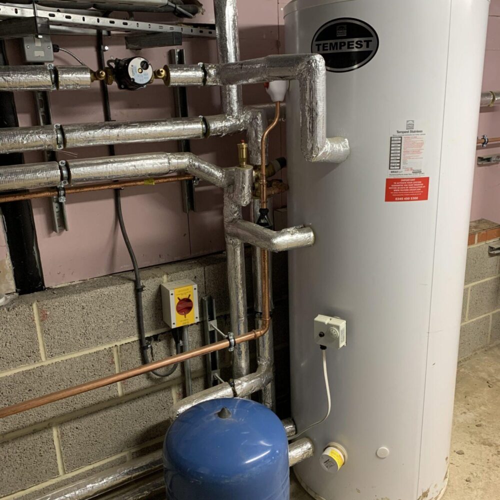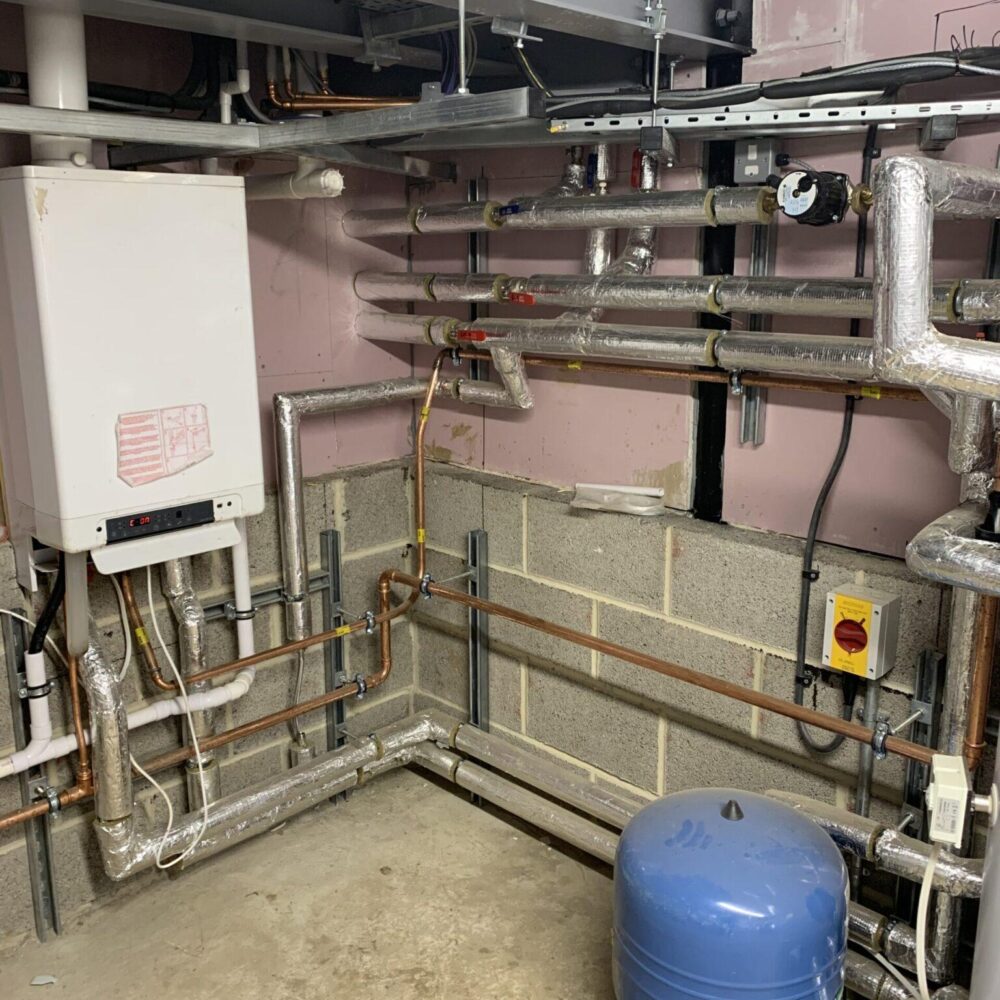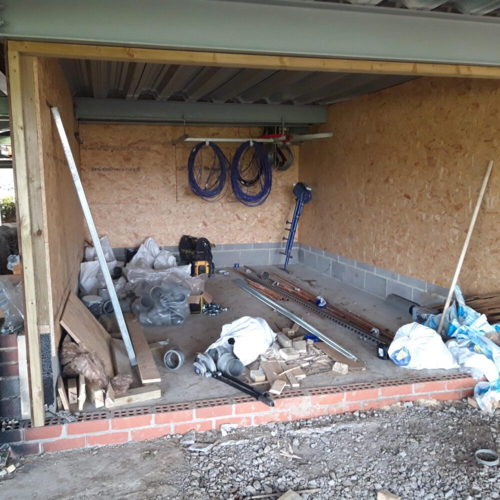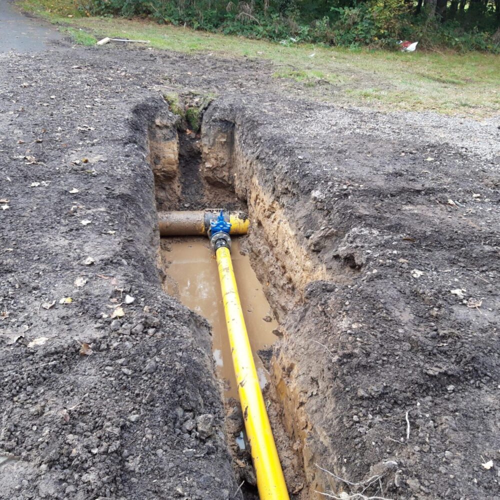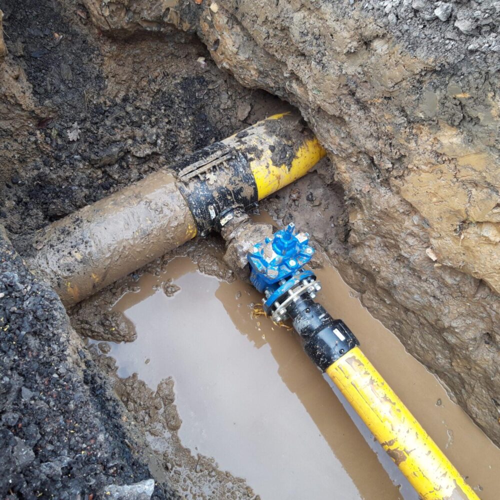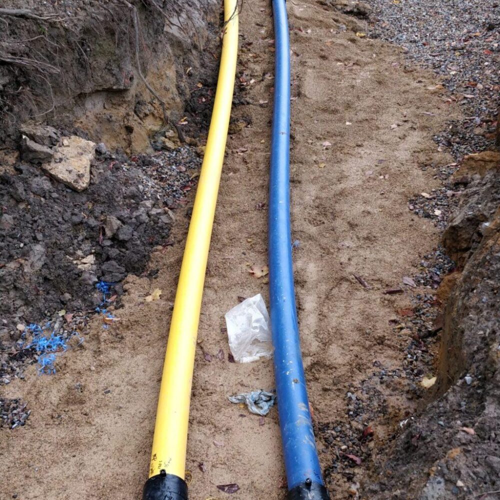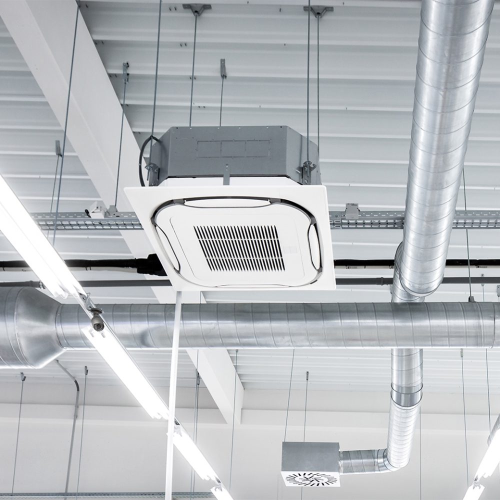

Case Studies
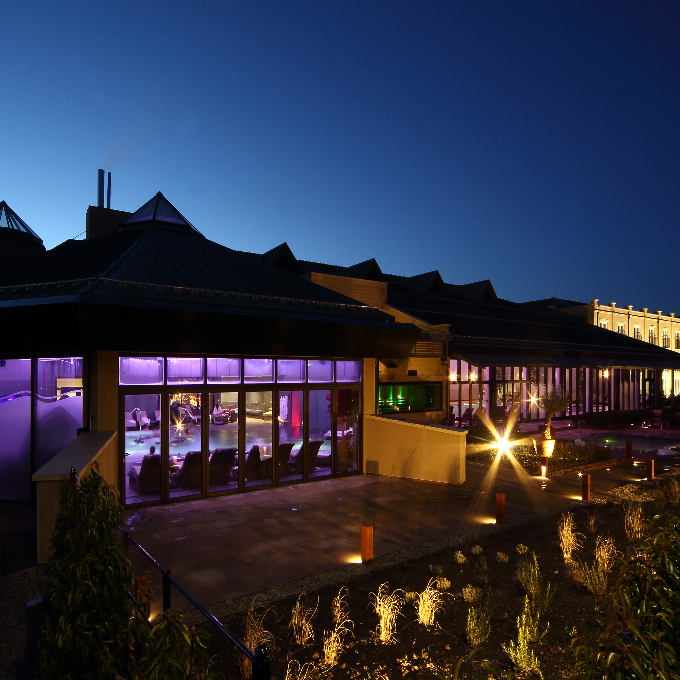
Heating & Hot Water
Ramside Hall Luxury Treehouses – Turnkey heating & cooling solution
About The Project
Having partnered with Ramside Hall for many years now assisting with the ongoing service and maintenance of mechanical services throughout the hotel we were tasked with providing solutions for mechanical services for their three new luxury treehouses, including the required connections of the underground local water & gas mains. The luxury treehouse project commenced for our team in September 2019, and we worked until early 2020 to complete our part of the project.
Install Date:
September 2019 – February 2020
Project Result
We are extremely pleased with the outcome of The Luxury Treehouses which are a superb addition to the outstanding facilities on offer from the Ramside Group. All three of the Luxury Treehouses now benefit from efficient and effective HVAC and mechanical services.
Water & Gas Mains
The remote location of the new luxury treehouses adjacent to the 18th fairway of The Prince Bishops’ Golf Course presented a significant challenge in providing the required services to the site. Both underground directional drilling and open trenches were required to enable the provision of the services under and around the prestigious Golf Course. It was necessary to connect in to existing underground Gas and Water main supplies at the boundary of the grounds feeding the large spa section of the hotel. This needed to be achieved with no disruption or downtime to the fully operational and busy hotel, therefore live connections were carried out using specialist equipment. All new lines were pressure tested and approved allowing purging to be carried out enabling the commissioning of the systems. Pictures show ongoing installation works to the gas and water mains, civils contractor provided all mandatory bedding for pipework and minimum installation distances were achieved prior to backfilling and landscaping.
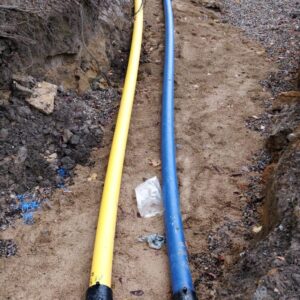
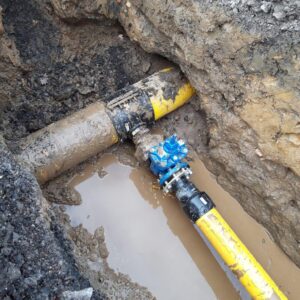
Underground Water & gas mains in progress
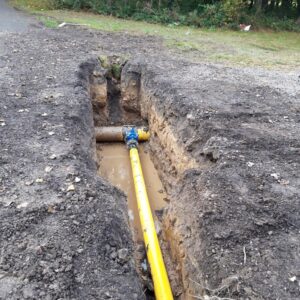
The plant rooms
The plant rooms, which are all located below the floor slab, house the domestic hot & cold water services and equipment, gas services, electrical distribution boards, cable trunking and containment for the project. Although there are ‘system boilers’ in the plant rooms, they are primarily to feed the hot water cylinders which supply the domestic hot water system.
The Domestic Hot Water Systems (DHWS) are all fed from equipment within the plant rooms. All of the external hot & cold water and drainage pipework associated with the installation of the numerous bathrooms, wet rooms, kitchens, hot tubs and other service outlets within the treehouses is fixed and distributed under the treehouse floor slab.
The heating and cooling are provided by a split air conditioning system supplying warm or cooled air to the internal spaces, the outdoor units for the air conditioning system are located adjacent to the plant rooms. A natural gas supply branch from the plant rooms runs beneath the floor slab to feed the aesthetically pleasing log effect gas fires, providing additional background heating to the lounge areas. The pictures below display the progress throughout the project.
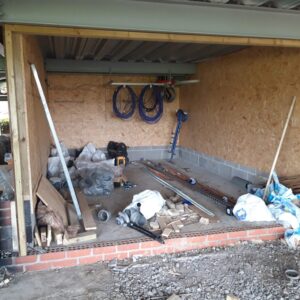
Plant room in early stage
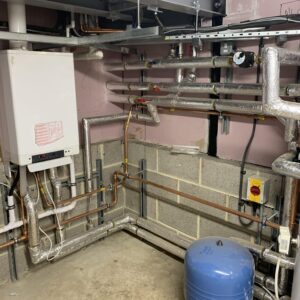
Plant room boiler
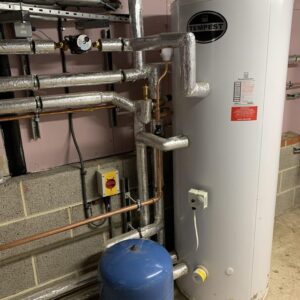
Plant room cylinder
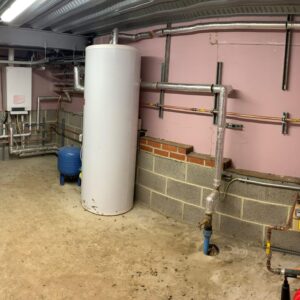
Panoramic view of plant room
Pipework beneath floor slab of the treehouses
In addition to being well insulated, all of the external distribution pipework under the floor slab is frost protected with a ‘trace heating’ cable system before entering the building through numerous penetrations. Trace heating is a frost protection system by way of an insulated electrical cable heating element under the pipework insulation designed to maintain a constant temperature above zero degrees to protect against freezing. All of the pipework is suitably valved with drain points installed to allow for local isolation as and when maintenance is carried out in the future.
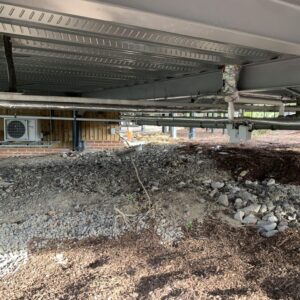
Distribution pipework
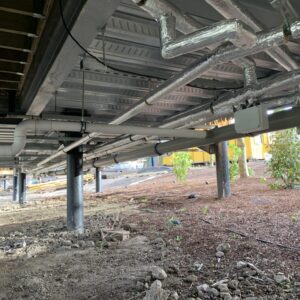
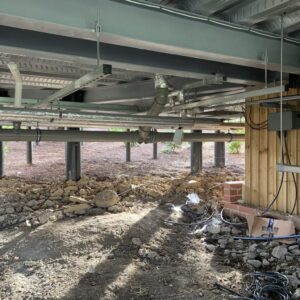
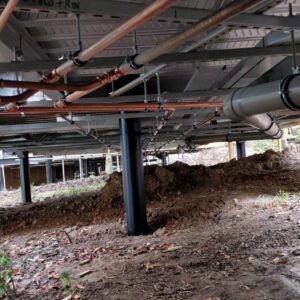
Bathrooms & wet rooms
Each treehouse consists of two state-of-the-art luxury bathrooms and a central luxury wet room. The bathrooms each have free-standing copper baths, twin walk-in showers, twin stone basins, a toilet and luxury finishing touches. Sunken Hot Tubs are incorporated into the wrap-around balcony. All pipework is fed through penetrations in the insulated floor slab from distribution pipework and plant room beneath. Pictures below of bathrooms & wet rooms.
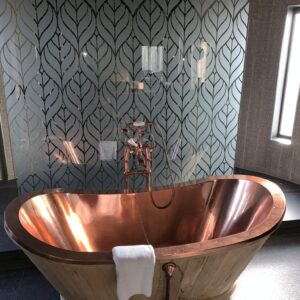
Copper bath installation
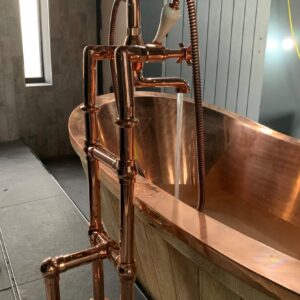
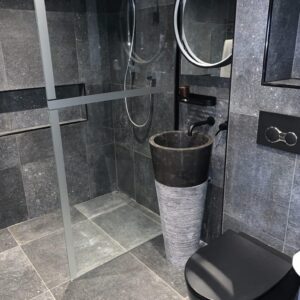
Central wet room
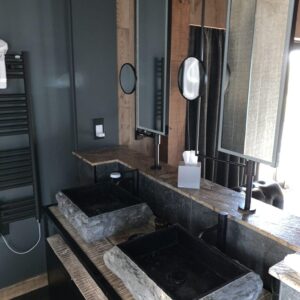
Stone basins
